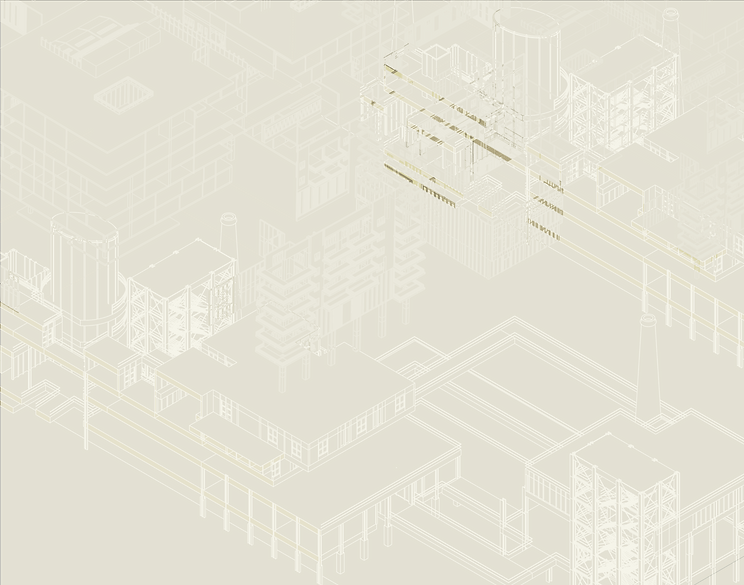
ARCHITECTURE PROJECTS
Welcome to my architecture projects page, where you will find a collection of my most innovative and inspiring designs. From residential projects to awe-inspiring commercial spaces, each one is a unique reflection of my creative vision and meticulous attention to detail. Each project showcases my passion for design and innovation in creating spaces that are both functional and aesthetically pleasing. Let's work together to bring your architectural vision to life. So come on in, explore my portfolio, and get ready to be inspired by the beauty and functionality of my designs!
Traditional Architecture
Mediterranean Housing Typology
Buildner Architecture Competitions House of Shadows
"FANTASIA" is a groundbreaking mixed-use development proposal for Frankfurt's Ostend/Pier F area, stemming from a thorough examination of architectural theories, notably Venturi's ideas on complexity and contradiction. Inspired by these concepts, the design incorporates pushed-in exterior courtyards between architectural elements to create dynamic spaces for interaction and visual interest. Through this innovative approach, "FANTASIA" challenges traditional notions of form and space, offering a vibrant urban experience reflective of contemporary European architectural discourse.
Urban Smart Growth
Geary Avenue Case Study
The Geary Avenue case study is centered around the preservation of the community and industrial geometry of the district, while also incorporating new elements. The proposed masterplan is designed to celebrate the spirit of the place and maintain the scale, structure, and framework of the built form. Additionally, the collective memory and history of the site are preserved, resulting in a more dynamic evolution of the cultural landscape. It's worth noting that the "back-to-back" and mirror concepts are also historically preserved on the site.
Urban planning Case Study
Ostend | Pier F
"FANTASIA" is a groundbreaking mixed-use development proposal for Frankfurt's Ostend/Pier F area, stemming from a thorough examination of architectural theories, notably Venturi's ideas on complexity and contradiction. Inspired by these concepts, the design incorporates pushed-in exterior courtyards between architectural elements to create dynamic spaces for interaction and visual interest. Through this innovative approach, "FANTASIA" challenges traditional notions of form and space, offering a vibrant urban experience reflective of contemporary European architectural discourse.
University Satellite
OCAD Campus
The proposed design for OCADU's Satellite campus aims to foster interdisciplinary connections and maximize natural light. Divided into three masses - Digital 2D, Hands-on 3D, and Both 2D & 3D - with interconnected spaces and a central gallery. The basement houses workshops and an auditorium. Upper floors prioritize study spaces, classrooms, studios, and offices, with terraces on the fourth floor. Facades feature brick, curtain walls, and a double skin for light control.
Parametric Design
Curvilinearity
The VITALE Pavilion's design features a parametric structure that fosters a dynamic interaction between nature and the city. Its uneven and curvilinear shape, constructed with curved wood pieces, offers varying views from inside the pavilion. Embracing the concept of discovery, the design conceals interior spaces from external view while maintaining visual connections, enticing visitors to explore the pavilion's interior. The curves play a pivotal role by hiding internal spaces, fostering a play of light and shadows as the wood pieces intersect in the curvilinear structure.
Berlin Affordable Housing Competition
Breeders Architecture Competition
The project is an individual entry for the Berlin Affordable Housing Competition. The project is a bold response to Berlin's ongoing housing affordability crisis, merging utilitarian principles with modern needs. The design aims to provide sustainable, accessible, and aesthetically striking housing solutions, reinforcing Berlin's identity as a city that continuously adapts and thrives amidst change.






